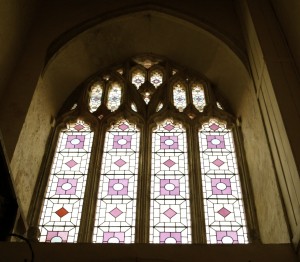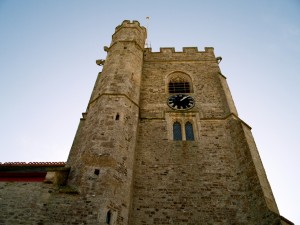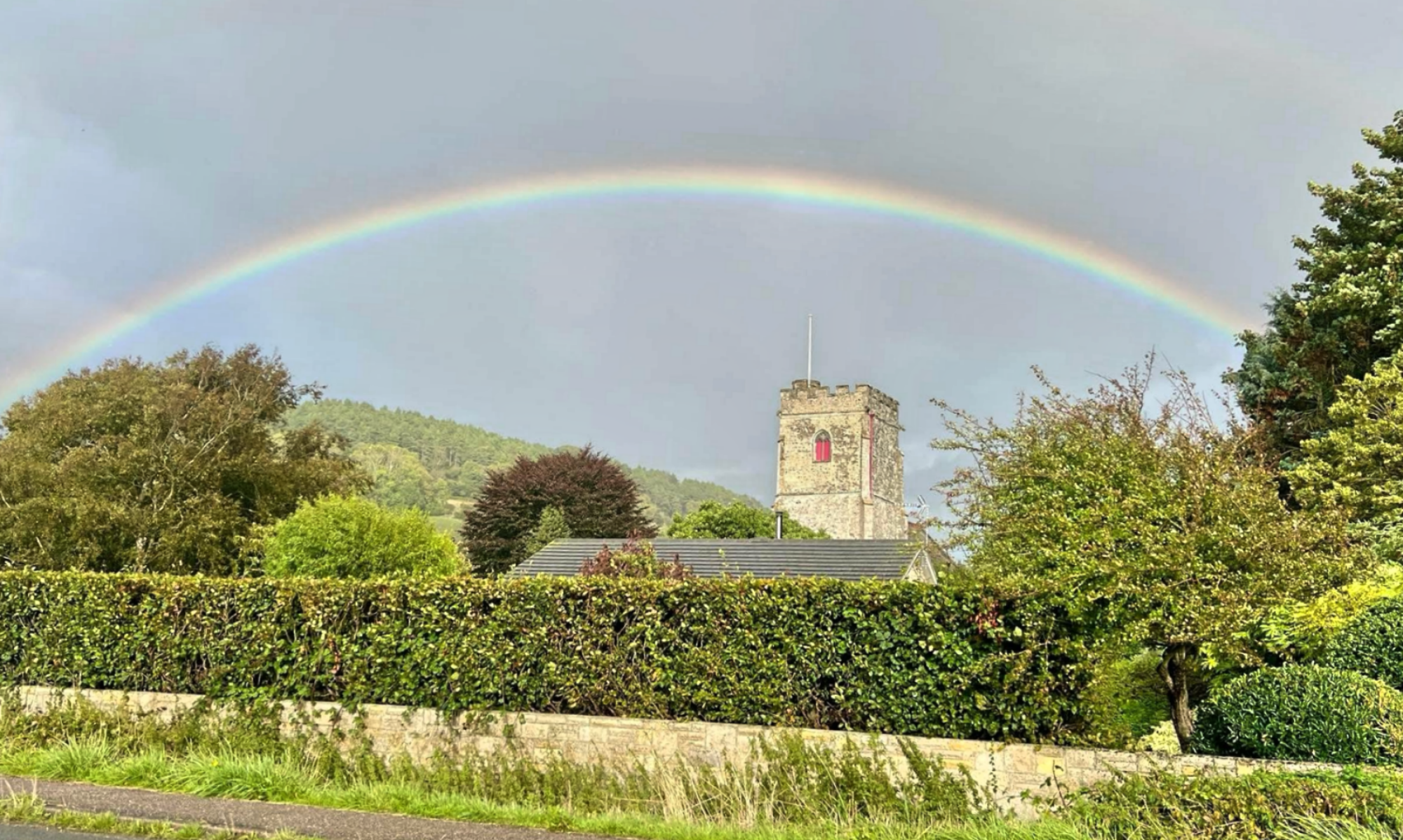
Beyond the soaring tower archway, and through the elegant modern glazed, wrought-iron gateway, pre-sented in 1973, lies the great west door and window on the western side of the ringing floor, now used as a choir vestry. The Perpendicular window was restored in 1889, and filled with geometrical lead glazing and cathedral-tinted glass, by Messrs Drake of Exeter. The exterior stonework was subjected to a further restoration in 1957, but the results proved less than satisfactory, extensive repairs again becoming necessary in 1987.

The west door, of substantial oaken construction was, until 1887, the main entrance to the building. Seldom used nowadays, it still remains perfectly serviceable. The tower itself rises to about fifty-six feet, or 17 metres, and is surmounted by a small turret on its north side, reached by means of a spiral stone staircase within. The steps are poorly illuminated and uneven in places, and for this reason they are not open to public access. The tower roof is protected by leadwork of a substantial quality, inscribed with the names of T. NEWBERY, R. AMOR, C.W., and C. CHICK P. with the date 1792. It remains in good condition, over two hundred years later.
The Jubilee Clock was erected by Messs. Gillett and Johnson of Croydon, in its present position in the church tower, and dedicated by the then Vicar in November 1897. It was financed by public subscription to mark sixty years of the reign of Queen Victoria. The clock used to strike the hours on the large tenor bell, but has remained silent for many years. Otherwise it is still mechanically sound, and a good timekeeper.
The bells, three in number, bear the following inscriptions: Anno Domini 1612; Tristam Collins, William White, C.W.T.R., 1755 ; and Soli Deo detur Gloria, T.R. Xon.1661. BD. Nowadays they are chimed, not rung, so as to reduce the stress on the tower structure. A chiming apparatus was donated and installed to commemorate the Coronation of 1953.
The Royal Arms are those of Charles II, bear the date 1677, and were moved to their present position in the tower in 1889. Previously, they had been displayed on the old West Gallery, demolished in 1889, and of which there now remains no trace. It had been constructed about 1715, and the County Record Office in Exeter holds the original Petition for Faculty of that date for its erection. Also in the Exeter collection are later petitions, dated 1887-1889, and submitted in connection with the major restoration of the building. They include beautifully-executed plans of the interior, as it was, and as it would be after the proposed works. The gallery plan shows four rows of benches on either side of the centrally-placed organ, with a step to a ringing-floor situated at the rear. The gallery was reached by means of a staircase beneath and behind the tower archway. The font was then by the west nave wall, under the present position of the Knatchbull memorial. The stove was on the east side of the main north door, just about where the S. C. Davis brass is now placed. This stove was installed as a pre-condition of the gift of the organ by the Hallett family in 1865, the building having previously had no heating whatever.

